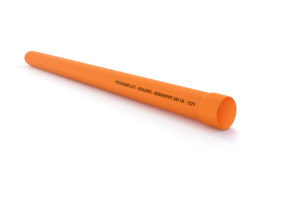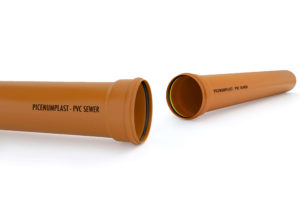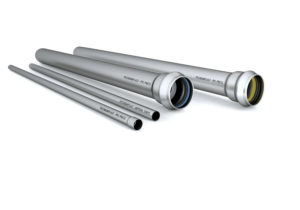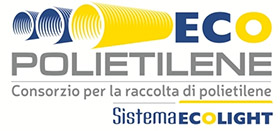Riceverai tutte le news di Picenum Plast direttamente al tuo indirizzo e-mail.
Building Information Modeling is a process that uses a model containing all the information needed to optimize the planning phase, implementation and management of a project with the help of a software, which is able to detect, collect and change the relevant data of a project
| Product | Description | Application | 3D Software | Contents | Download | |
|---|---|---|---|---|---|---|
 |
PVC-U PIPES FOR THE BUILDING INDUSTRY, HIGH- AND LOW-TEMPERATURE DRAINS |
Non-plasticised rigid PVC (PVC-U) with addition of additives necessary to facilitate the production of the product Compliant with the standards UNI EN 1329-1 |
pvc-u pipes for the building industry, high- and low-temperature drains |
|
|
|
 |
PVC-U PIPES FOR UNDERGROUND SEWERS AND DRAINS NOT UNDER PRESSURE |
Pvc-u pipes for underground sewers and drains not under pressure |
U Outside the structure of buildings (distance > 1 mt. from the building to which the pipes are connected) Compliant with the standards UNI EN 1401-1 |
|
|
|
 |
PVC-U PIPES FOR CONVEYANCE OF WATER AND FOR UNDERGROUND AND OVERGROUND SEWERS AND DRAINS UNDER PRESSURE |
pvc-u pipes for conveyance of water and for underground and overground sewers and drains under pressure |
The purpose of the present specifications is to regulate the methods of supply and approval testing of PVC-U pipes for conveyance of water and liquid foodstuffs under pressure, compliant with Italian Legislative Decree no. 174 of 06/04/2004 “Regulation concerning materials and objects that can be used in fixed systems for the collection, treatment, conveyance and distribution of waters destined for human consumption”. |
|
|
|
Subscribe newsletter
Riceverai tutte le news di Picenum Plast direttamente al tuo indirizzo e-mail.


